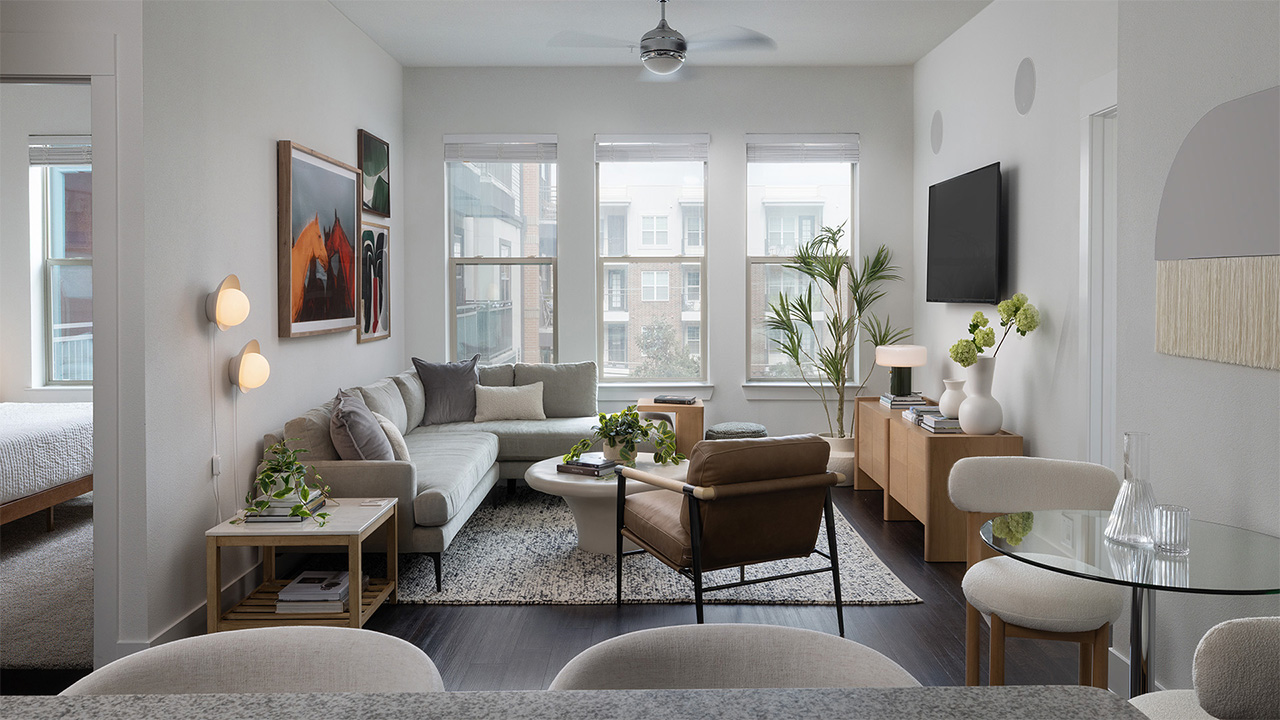
Pricing & Availability - Griffis Oak Lawn
Browse our pet-friendly studio, one, and two-bedroom floor plans. Our apartments feature an in-home washer and dryer, stainless steel appliances, and granite countertops. Schedule your self-guided tour, in-person tour, or virtual tour to explore our community and learn why you will love living at Griffis Oak Lawn in Dallas.
We believe in fee transparency so you always know the true cost of living in your apartment home. From one-time move-in fees to monthly rent charges and optional services, we clearly outline every fee upfront—no surprises, just clarity.
Drawings are approximate and floor plans are subject to change. Interior photographs are representative of the floor plan and may not depict the actual unit. Finishes may vary by unit. Additional lease terms may be available during the application process. Lease term, rent amount, deposit amount, move-in special and date available are subject to change without notice. Terms and Conditions. View Fees.
Nearby Apartment Communities
Have a flexible location? Check out other Griffis Residential communities nearby.

Griffis Uptown
2525 Carlisle Street
Dallas, TX 75201 469-267-6151
Dallas, TX 75201 469-267-6151
Studio, 1 & 2 Bedroom Floor Plans
Explore Community
Griffis Frisco
4848 Grand Gate Way
Frisco, TX 75034 469-489-3869
Frisco, TX 75034 469-489-3869
Studio, 1 & 2 Bedroom Floor Plans
Explore Community
Monday-Friday: 9 AM-6 PM
Saturday: 10 AM-5 PM
Sunday: Closed
![Rendering of the Hartford floor plan with 1 bedroom[s] and 1 bathroom[s] at Griffis Oak Lawn](https://griffisresidential.com/wp-content/uploads/sites/2/2026/02/bc7bb66a94a790e70f278a9ea0a9c86c.jpg)
![Rendering of the Hondo floor plan with 1 bedroom[s] and 1 bathroom[s] at Griffis Oak Lawn](https://griffisresidential.com/wp-content/uploads/sites/2/2026/02/e0d94087f6cbc640ec2cf575622a4e2b.jpg)
![Rendering of the Rosewood floor plan with 1 bedroom[s] and 1 bathroom[s] at Griffis Oak Lawn](https://griffisresidential.com/wp-content/uploads/sites/2/2026/02/361795ac080a70c1d8bcf34e13f5b5de.jpg)
![Rendering of the Reagan floor plan with 1 bedroom[s] and 1 bathroom[s] at Griffis Oak Lawn](https://griffisresidential.com/wp-content/uploads/sites/2/2026/02/9df19f84607d591f466f4c770cad7e18.jpg)
![Rendering of the Routh floor plan with 1 bedroom[s] and 1 bathroom[s] at Griffis Oak Lawn](https://griffisresidential.com/wp-content/uploads/sites/2/2026/02/36aacfe1a53f019ce44de077a3d488b5.jpg)
![Rendering of the Sylvestor floor plan with 2 bedroom[s] and 2 bathroom[s] at Griffis Oak Lawn](https://griffisresidential.com/wp-content/uploads/sites/2/2026/02/ecf6edda90b78ef86add7d819827ad93.jpg)
![Rendering of the Turtle Creek floor plan with 2 bedroom[s] and 2 bathroom[s] at Griffis Oak Lawn](https://griffisresidential.com/wp-content/uploads/sites/2/2026/02/d62c65c4ec298d563f05002a1e3cfcbd.jpg)
![Rendering of the Welbourn floor plan with 2 bedroom[s] and 2 bathroom[s] at Griffis Oak Lawn](https://griffisresidential.com/wp-content/uploads/sites/2/2026/02/7c199ce458d366e1456d1fdbec54861c.jpg)
![Rendering of the Brown floor plan with a Studio bedroom and 1 bathroom[s] at Griffis Oak Lawn](https://griffisresidential.com/wp-content/uploads/sites/2/2026/02/fca5d39b32456491a38092ee580f5e01.jpg)
![Rendering of the Enid floor plan with 1 bedroom[s] and 1 bathroom[s] at Griffis Oak Lawn](https://griffisresidential.com/wp-content/uploads/sites/2/2026/02/851b5e0a883368bb4cee8a3b7c7bd0ce.jpg)
![Rendering of the Fairmount floor plan with 1 bedroom[s] and 1 bathroom[s] at Griffis Oak Lawn](https://griffisresidential.com/wp-content/uploads/sites/2/2026/02/7710ffc9559824b3fd3ccc01077a6b58.jpg)
![Rendering of the Knight floor plan with 1 bedroom[s] and 1 bathroom[s] at Griffis Oak Lawn](https://griffisresidential.com/wp-content/uploads/sites/2/2026/02/d0dbe07c4a5050c05bd4f91f95488927.jpg)
![Rendering of the Lemmon floor plan with 1 bedroom[s] and 1 bathroom[s] at Griffis Oak Lawn](https://griffisresidential.com/wp-content/uploads/sites/2/2026/02/3d2c40ed9ff080aa16f30074c276dea3.jpg)
![Rendering of the Roswell floor plan with 1 bedroom[s] and 1 bathroom[s] at Griffis Oak Lawn](https://griffisresidential.com/wp-content/uploads/sites/2/2026/02/3b0442c0e04c441beea87f14bf9997d1.jpg)
![Rendering of the Maple floor plan with 1 bedroom[s] and 1 bathroom[s] at Griffis Oak Lawn](https://griffisresidential.com/wp-content/uploads/sites/2/2026/02/daa4f621d5d8b5405882a377a8178843.jpg)
![Rendering of the Shelby floor plan with 1 bedroom[s] and 1.5 bathroom[s] at Griffis Oak Lawn](https://griffisresidential.com/wp-content/uploads/sites/2/2026/02/a3c8155514ad9c3986e2a3093844755c.jpg)
![Rendering of the Wycliff floor plan with 2 bedroom[s] and 2 bathroom[s] at Griffis Oak Lawn](https://griffisresidential.com/wp-content/uploads/sites/2/2026/02/6ac63c26601060a63d69c5f33462148c.jpg)
![Rendering of the Arroyo floor plan with a Studio bedroom and 1 bathroom[s] at Griffis Oak Lawn](https://griffisresidential.com/wp-content/uploads/sites/2/2026/02/b4c9520f71ff24ad586fb89a691c9f8a.jpg)
![Rendering of the Cedar Springs floor plan with a Studio bedroom and 1 bathroom[s] at Griffis Oak Lawn](https://griffisresidential.com/wp-content/uploads/sites/2/2026/02/f8fe7595a28db25631dc8af671843871.jpg)
![Rendering of the Hondo Platinum floor plan with 1 bedroom[s] and 1 bathroom[s] at Griffis Oak Lawn](https://griffisresidential.com/wp-content/uploads/sites/2/2026/02/16be2653f8f1a363373787f96974fd66.jpg)
![Rendering of the Reagan Platinum floor plan with 1 bedroom[s] and 1 bathroom[s] at Griffis Oak Lawn](https://griffisresidential.com/wp-content/uploads/sites/2/2026/02/1494ea1cca5f377690d1921dd8b60b8c.jpg)