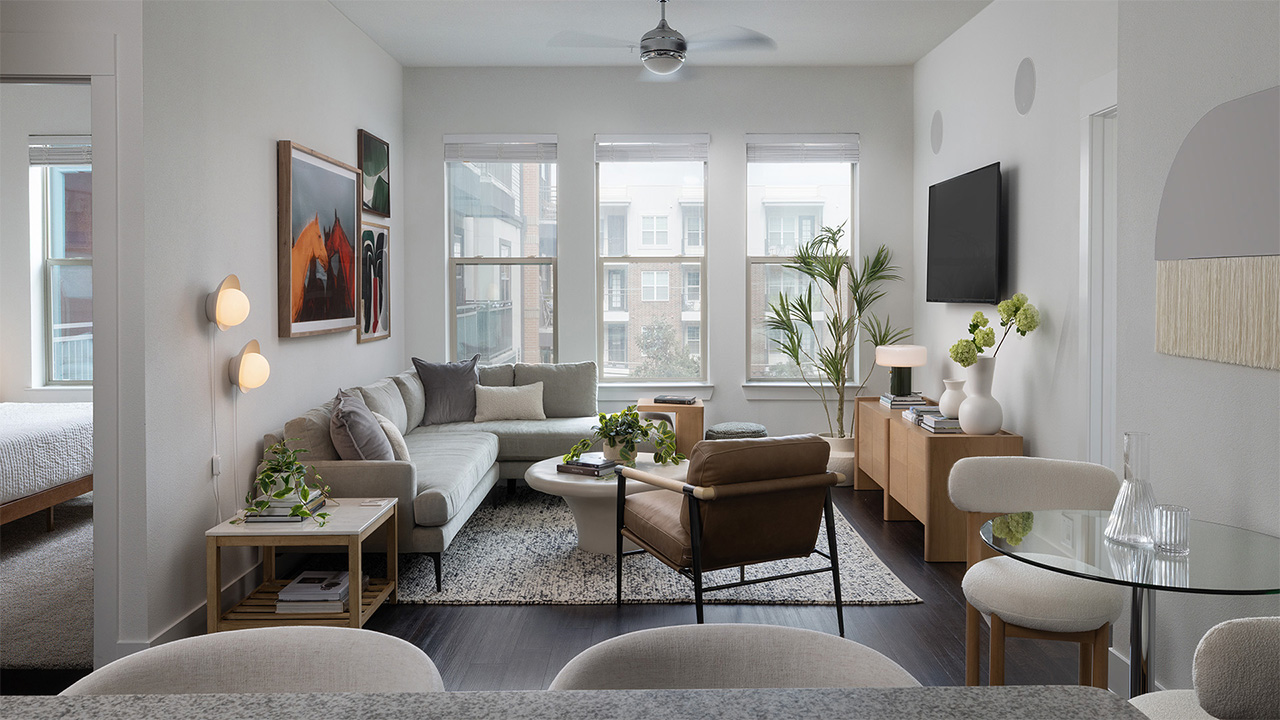Unavailable
Overview
Floor Plan Details
Cedar Springs
This studio apartment home features an open-concept layout with a combined living, sleeping and kitchen area. The home includes a spacious closet, and the bathroom is located just off the living space. Finish options vary by floor—light oak cabinets with white granite countertops are available on floors 0, 2, and 4, while walnut cabinets with black granite countertops are available on floors 1, 3, and 5. Polished concrete flooring is featured on floors 0 and 1, with wood-style flooring available on floors 2, 3, 4, and 5.
Studio
1 Bath
635 - 660 Sq. Ft.

![Rendering of the Cedar Springs floor plan with a Studio bedroom and 1 bathroom[s] at Griffis Oak Lawn](https://griffisresidential.com/wp-content/uploads/sites/2/2026/01/f8fe7595a28db25631dc8af671843871.jpg)

