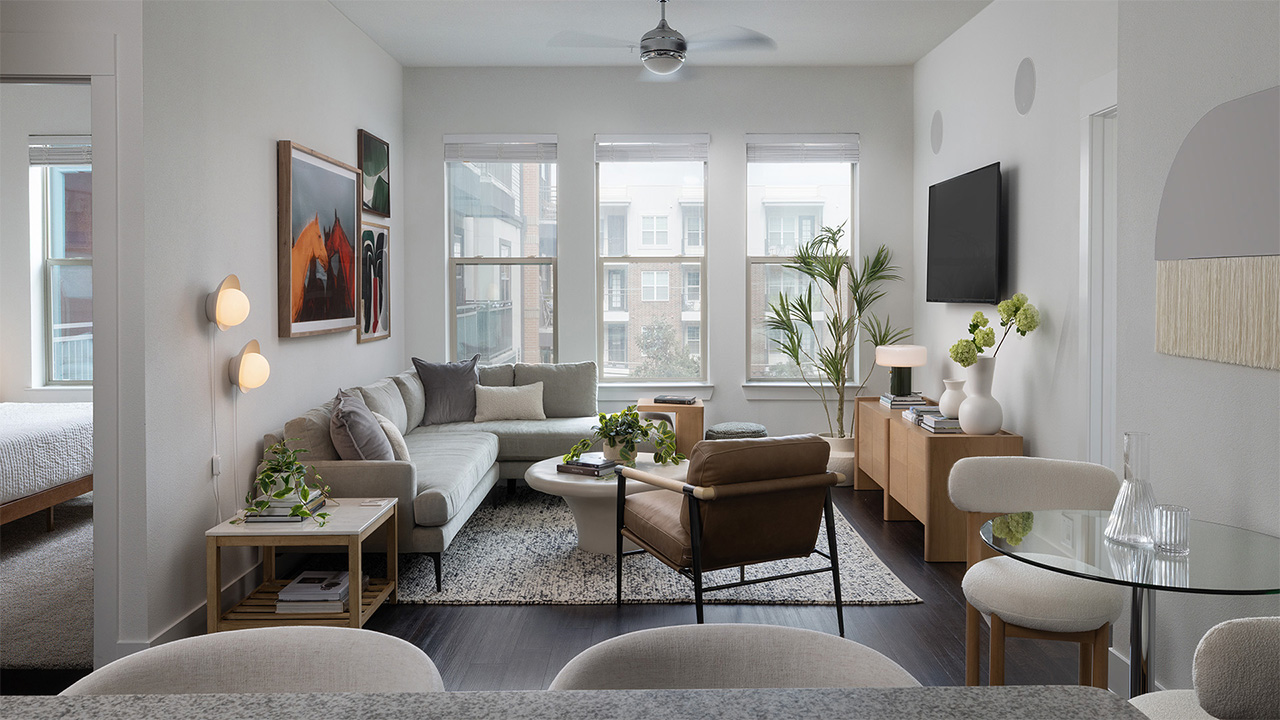Floor Plan Details
Hondo
This one-bedroom, one-bath apartment home features an open concept kitchen that connects to the living and dining areas. The bedroom includes a large closet. A private balcony is available in select units. Finish options vary by floor—light oak cabinets with white granite countertops are available on floors 0, 2, and 4, while walnut cabinets with black granite countertops are available on floors 1, 3, and 5. Polished concrete flooring is featured on floors 0 and 1, with wood-style flooring available on floors 2, 3, 4, and 5.
From
$2,152.25
/Mo.
$2,092
Base Rent
13 Mo.
1 Bed
1 Bath
807 - 816 Sq. Ft.

![Rendering of the Hondo floor plan with 1 bedroom[s] and 1 bathroom[s] at Griffis Oak Lawn](https://griffisresidential.com/wp-content/uploads/sites/2/2026/02/e0d94087f6cbc640ec2cf575622a4e2b.jpg)

