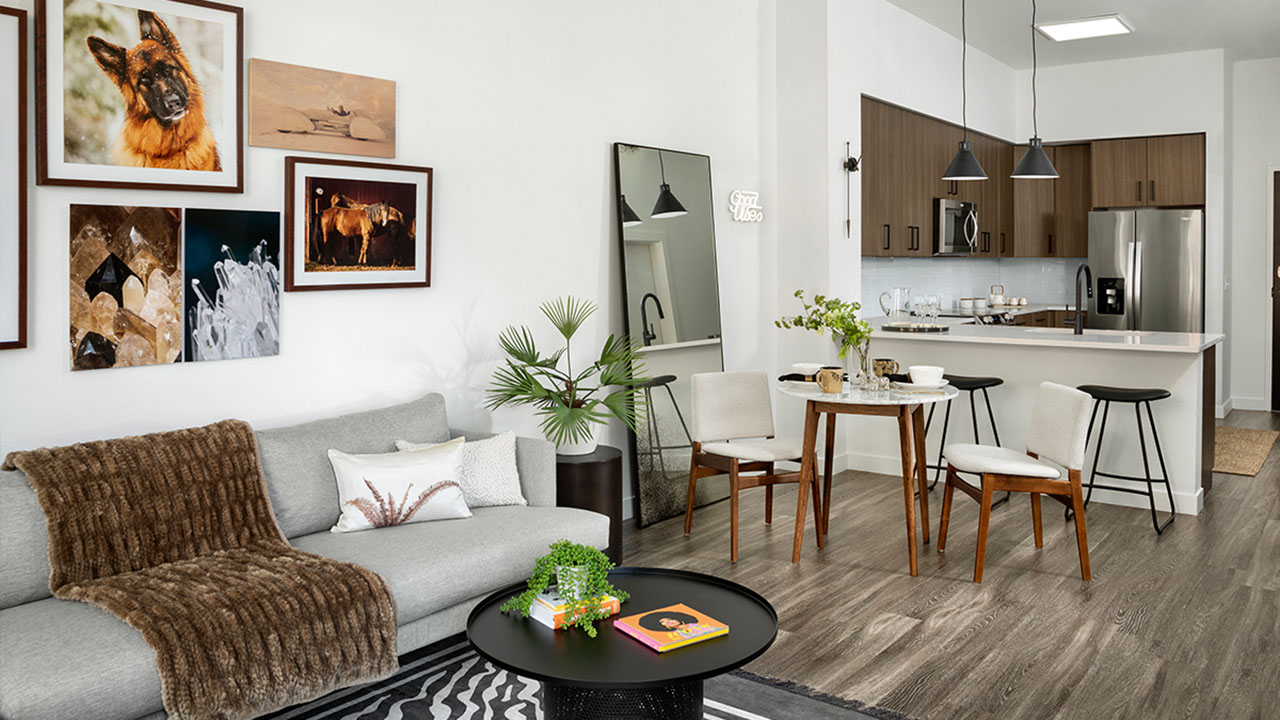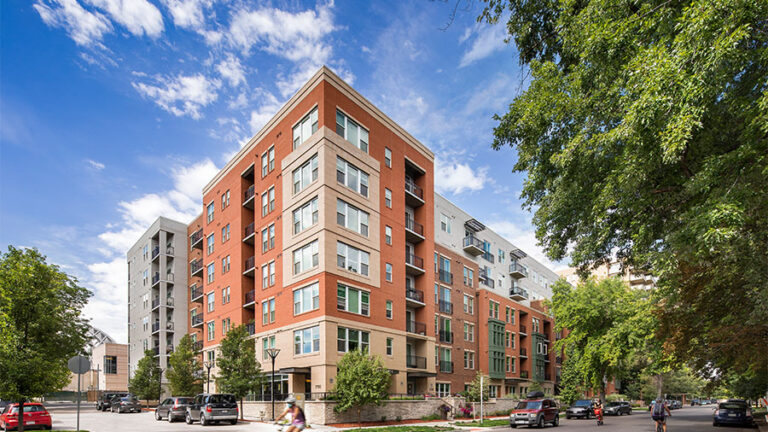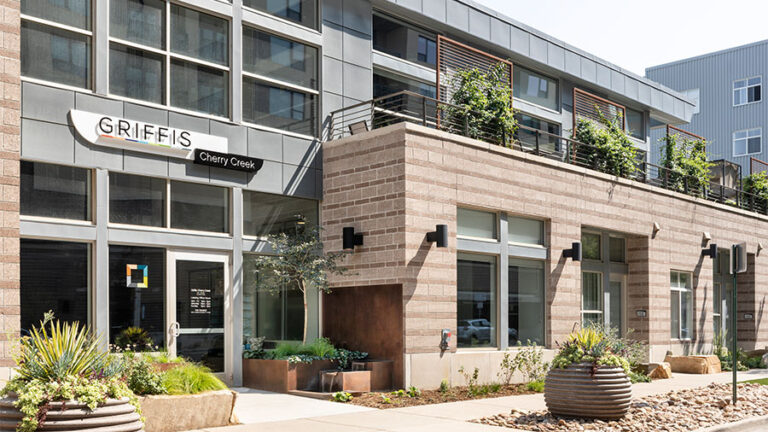Home Details
304
This two-bedroom, two-bath apartment home features an open kitchen with an island and a living area that opens to a private patio. Both bedrooms feature spacious closets, and the primary closet connects to the primary bath. The home is complete with plenty of closet storage and in-home washer and dryer.
Total Monthly Leasing Price
$3,095
Base Rent
12 Mo.
Avail.
Now
- 3rd Floor
- Corner Apartment Home
- In-Home Washer and Dryer
- Stainless Steel Appliances
- Quartz Countertops
- Kitchen Island/Peninsula
- Undermount Sink
- Dark Walnut Cabinets
- Wood-Style Flooring in Living Areas
- Balcony
- Built-in Coat Rack
- Spacious Closet
- Spacious Custom Closet
- Ceiling Fan
- 11 ft. Ceilings
- Smart Thermostat
- Smart Home Lock
- Extra Large Soaking Tub
- Dual-Sink Master Vanity
- USB Compatible Outlets
- Partial Mountain View
- Vinyl Plank - 2x2

![Rendering of the Vine Platinum floor plan with 2 bedroom[s] and 2 bathroom[s] at Griffis Cherry Creek North](https://griffisresidential.com/wp-content/uploads/sites/2/2025/12/6d165bda751bacc152d41ee00856a5ad.jpg)


