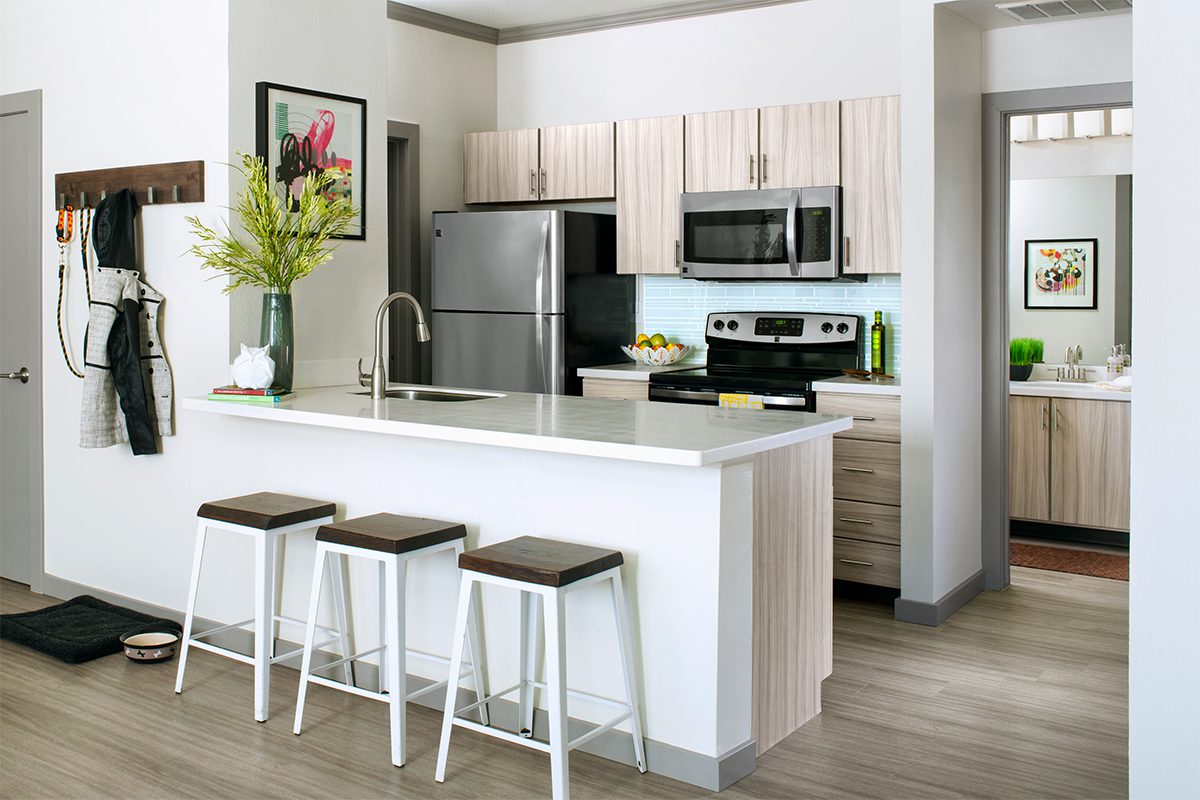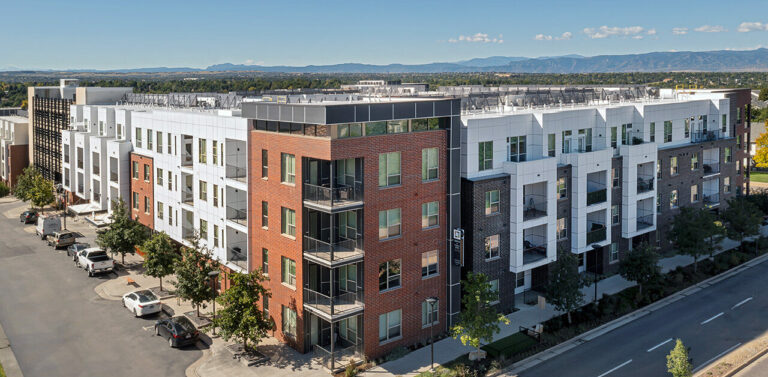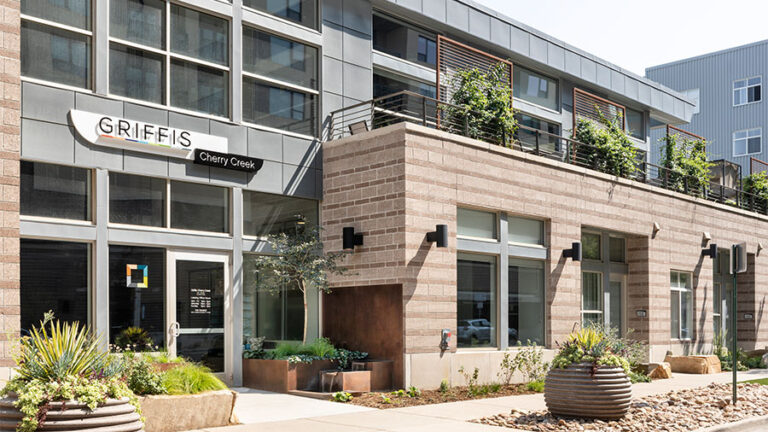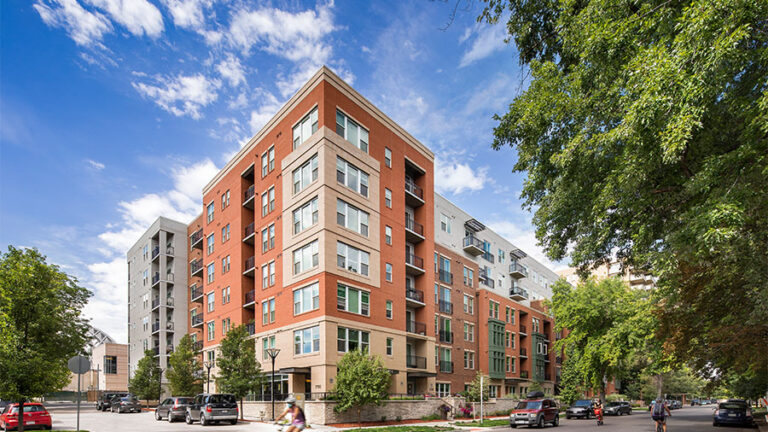Home Details
1136
Ashmont Platinum Floor Plan
1 Bed
1 Bath
796 Sq. Ft.
Available
Apr 26, 2025
Base Rent
- 3rd Floor
- In-Home Washer and Dryer
- Stainless Steel Appliances
- Quartz-Style Countertops
- Undermount Sink
- Wood-Style Flooring in Living Areas
- Balcony
- Additional Storage on Balcony
- Spacious Closet
- Gas Fireplace
- Ceiling Fan
- Smart Thermostat
- Smart Home Lock
- Extra Large Soaking Tub
- USB Compatible Outlets
- Premium Mountain View

![Rendering of the Ashmont Platinum floor plan with 1 bedroom[s] and 1 bathroom[s] at Griffis Belleview Station](https://griffisresidential.com/wp-content/uploads/sites/2/2025/03/floorplan-ashmont-platinum-495670.jpg)


