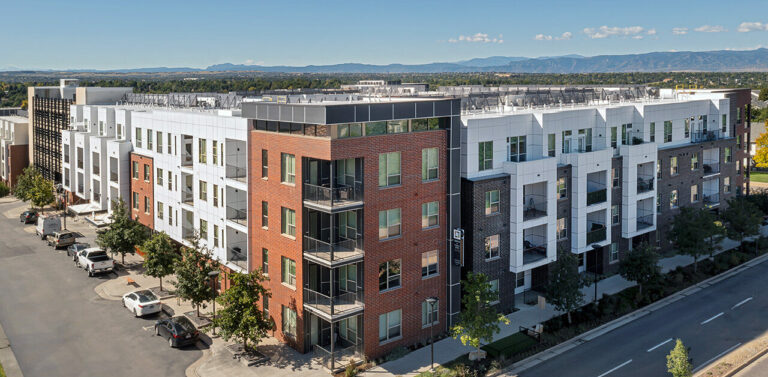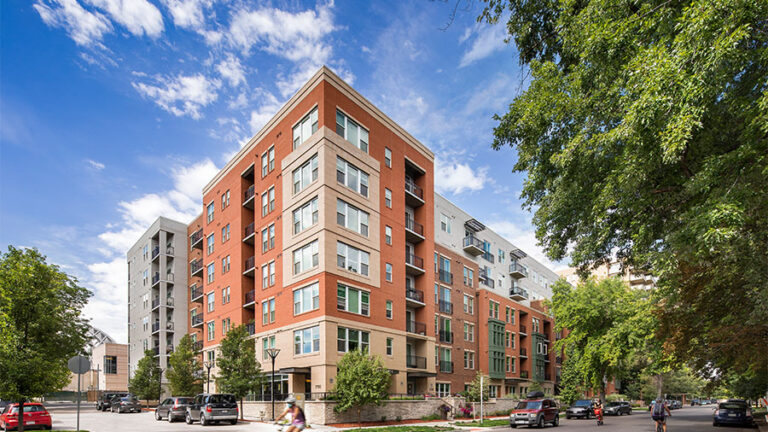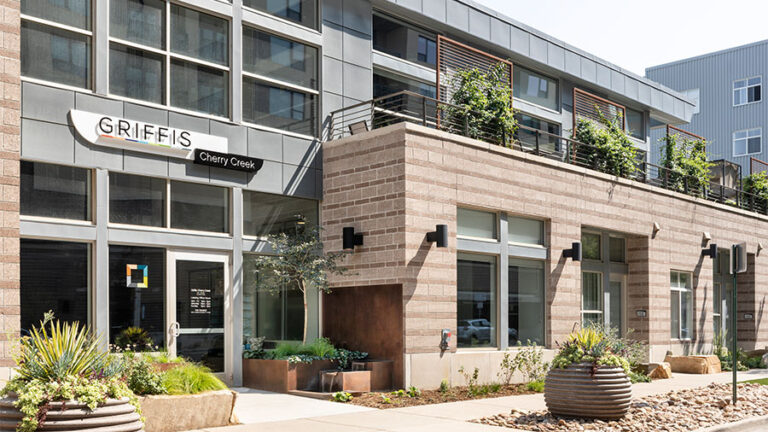
Griffis at Fiddler's Green
Centennial, CO 80111 (720) 466-7934
Studio, 1 & 2 Bedroom Floor Plans
Explore CommunityAll homes at Griffis Belleview Station have an in-home washer and dryer.
Our pet-friendly apartments offer one and two-bedroom floor plan options.
Balconies or patios are available in all our apartment homes.
A 24-hour fitness center is available for residents of Griffis Belleview Station.
We have a year-round resort-style pool as well as an all-season spa.
We offer a business center and conference room to support our residents who work from home.
Griffis Belleview Station offers several common areas for residents to hang out and gather including a conference room, resident lounge, and a year-round resort-style pool with an all-season spa.
Utilities – Residents will pay the utility provider directly for their use of gas and electric. Community utilities will be charged through a third-party vendor: water, sewer, storm water, common area gas and electric, trash, and green living.
Property Fees
Current government-issued photo identification and social security number (if applicable).
Total household gross income of 2 times the rent.
Income verification and a credit screening are required.
Subletting is NOT permitted.
Please contact the leasing center to discuss an early lease termination or adding an additional leaseholder.
Yes, residents are required to provide proof of insurance coverage with a minimum of $100,000 liability coverage. We recommend Jetty for an affordable policy that is customized to your needs.
To ensure you're fully protected, please provide us with a current copy of your renter's insurance. If we don't receive this, we'll help bridge the gap by arranging temporary coverage for $25 per month. This ensures your peace of mind is never disrupted. Please share your insurance details with us to avoid this additional charge.
Paying your rent online is quick and easy through our resident portal.
Paying your rent online via credit card, debit card, or direct debit (ACH) is quick and easy through our resident portal. We also accept e-money orders, personal checks, cashier’s checks, and money orders.
Rent is due on the 1st of the month. A late fee equivalent to 5% of the delinquent rent balance will be assessed on the 9th if rent has not been paid in full. Certified funds may be required for late rent payments.
There are several recreational trails near our community that you can explore. Here are a few options:
The High Line Canal Trail is a popular recreational trail that spans approximately 71 miles through the Denver metro area. It passes near the Denver Tech Center and offers a scenic route four outdoor activities. The trail follows the historic High Line Canal and winds through parks, neighborhoods, and open spaces.
The Cherry Creek Trail is a multi-use trail that runs along Cherry Creek, providing a scenic pathway for recreational activities. It passes through the Denver Tech Center area and offers opportunities to explore natural areas, parks, and urban environments.
The Centennial Link Trail is a local trail that connects various neighborhoods and parks in the Centennial area, including Belleview Park. It offers opportunities for walking, jogging, and biking and provides access to green spaces and recreational amenities.
Cherry Creek State Park is a large park located near the Denver Tech Center. While not solely a trail, it offers a variety of trails as well as opportunities for water activities, picnicking, and wildlife viewing.
Belleview Park is a nearby park that offers walking paths, open spaces, and recreational facilities. While not a dedicated trail, it provides a pleasant environment for outdoor activities and leisure. The park features picnic areas, playgrounds, and a miniature train ride.
Service requests may be submitted through our residential portal.
We welcome up to three pets per residence. Both cats and dogs are welcome, and we have no weight limits. Breed restrictions apply.
Our community offers an off-leash dog park and pet perks including a treat station, pet leashes, and pet waste bags.
Studio, 1 & 2 Bedroom Floor Plans
Explore CommunityStudio, 1, 2 & 3 Bedroom Floor Plans
Explore CommunityStudio, 1 & 2 Bedroom Floor Plans
Explore Community

