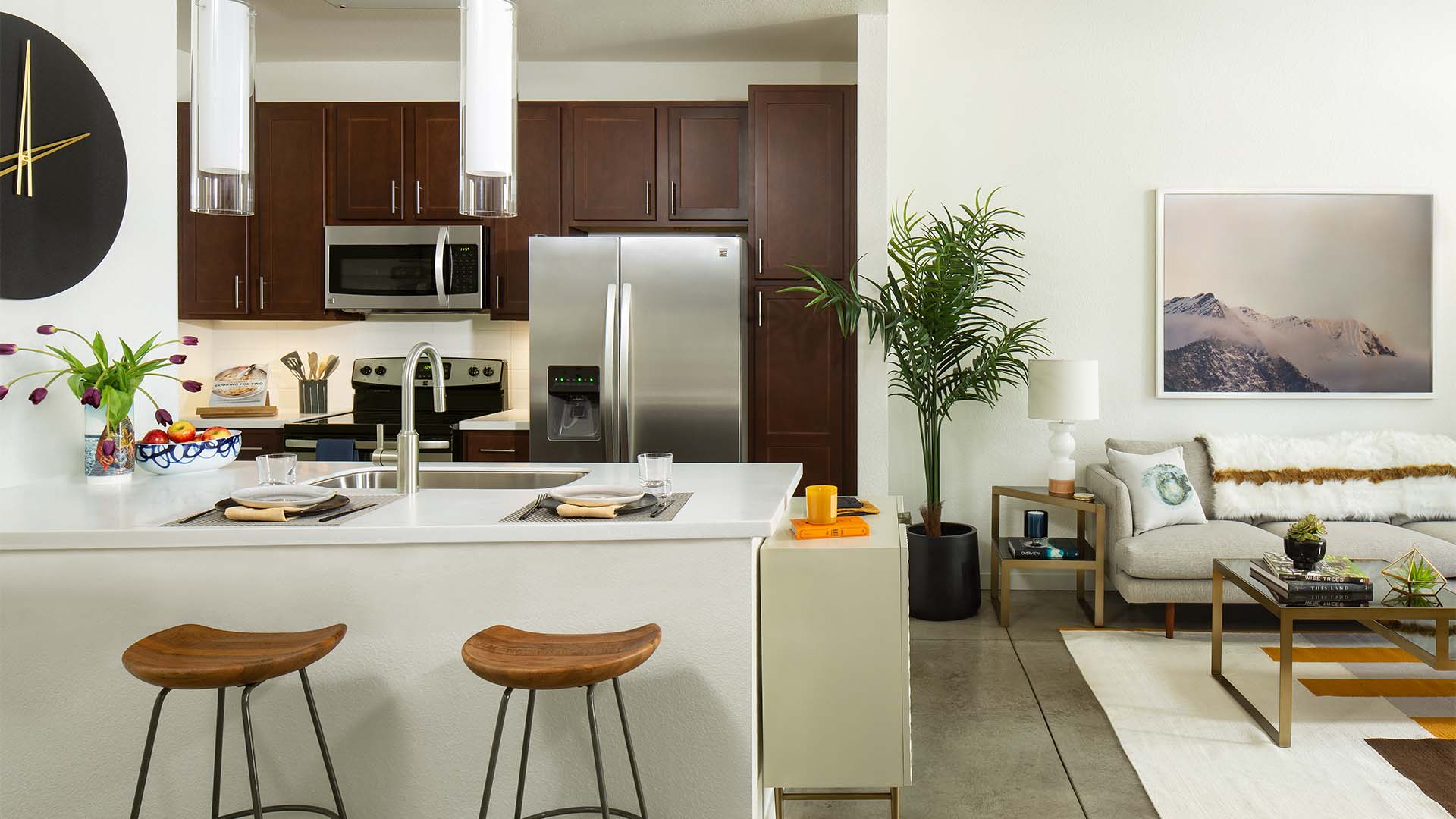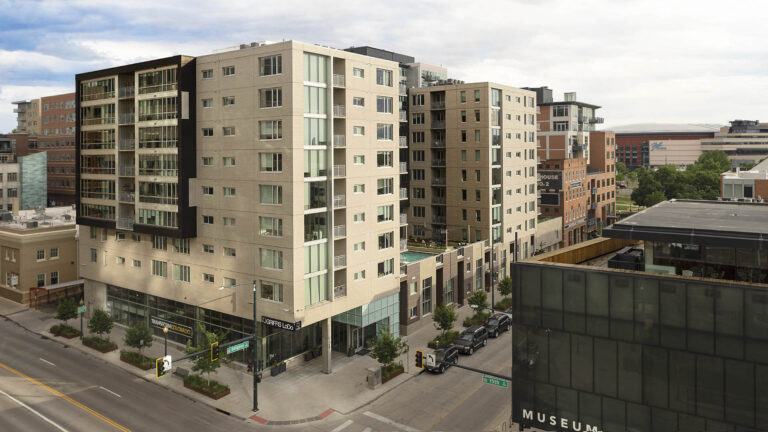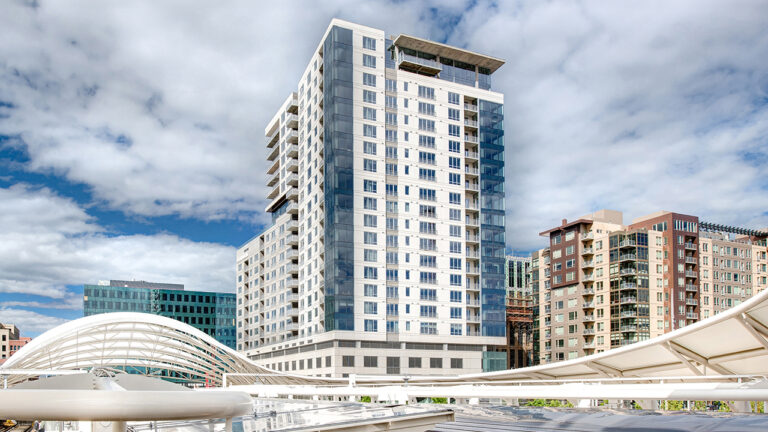Home Details
4005
This two-bedroom, two-bath apartment home features a central kitchen with island and adjacent dining room and a living room with access to the private balcony. Both bedrooms provide ample closet space, with the primary having a spacious closet. There are variations of this floor plan that include extensions to the living room, balcony, smaller balcony and entryway.
Total Monthly Leasing Price
$2,570
Base Rent
14 Mo.
Avail.
Dec 23
- 4th Floor
- Corner Apartment Home
- In-Home Washer and Dryer
- Stainless Steel Appliances
- Quartz-Style Countertops
- Light Oak Cabinets
- Kitchen Island/Peninsula
- Undermount Sink
- Wood-Style Flooring
- Spacious Closet
- Ceiling Fan
- Oval tub
- Dual-Sink Vanity
- Smart Thermostat
- Smart Home Lock
- USB Compatible Outlets
- Downtown View

![Rendering of the Tremont Platinum floor plan with 2 bedroom[s] and 2 bathroom[s] at Griffis Union Station](https://griffisresidential.com/wp-content/uploads/sites/2/2025/12/ed46ad552ef4567cdda61348ddb7913b.jpg)


