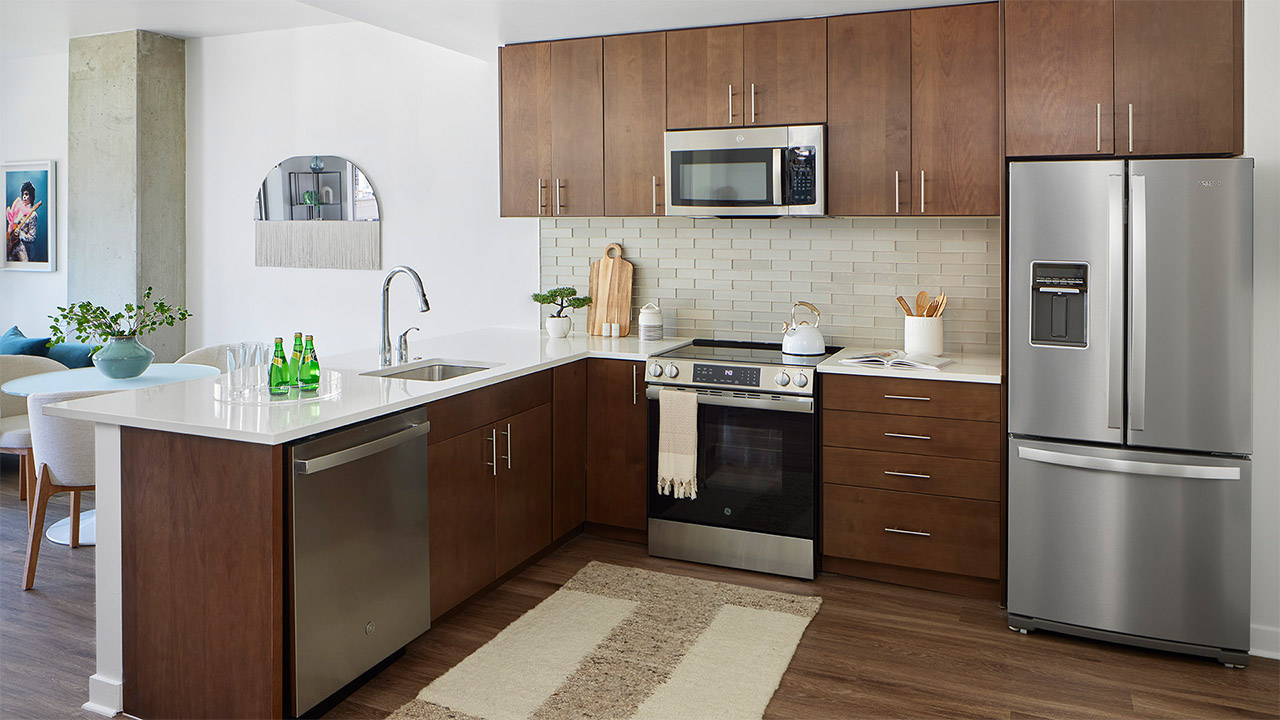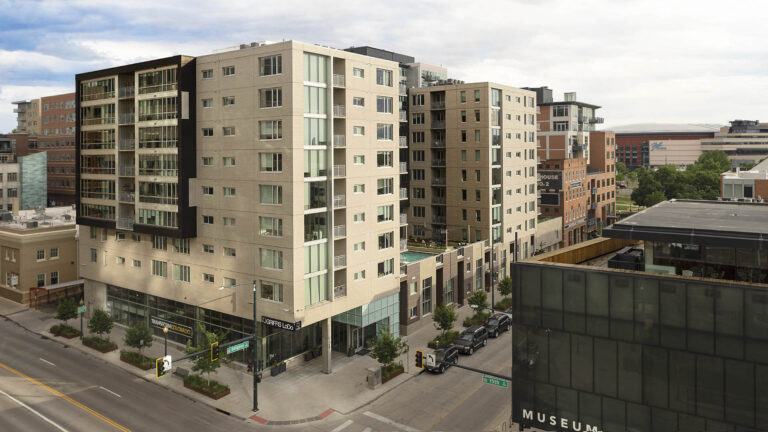Floor Plan Details
Kenosha
This two-bedroom, two-bathroom apartment home includes an open-concept kitchen that leads to a spacious living/dining room with an adjacent private balcony. The primary bedroom features a spacious closet and on-suite bathroom. The secondary bedroom includes a large closet. Included is an in-home washer and dryer.
2 Bed
2 Bath
1,170 Sq. Ft.

![Rendering of the Kenosha floor plan with 2 bedroom[s] and 2 bathroom[s] at Griffis Platform Union Station](https://griffisresidential.com/wp-content/uploads/sites/2/2025/07/00eccba069b736632882a7ce4edc83a5.jpg)


