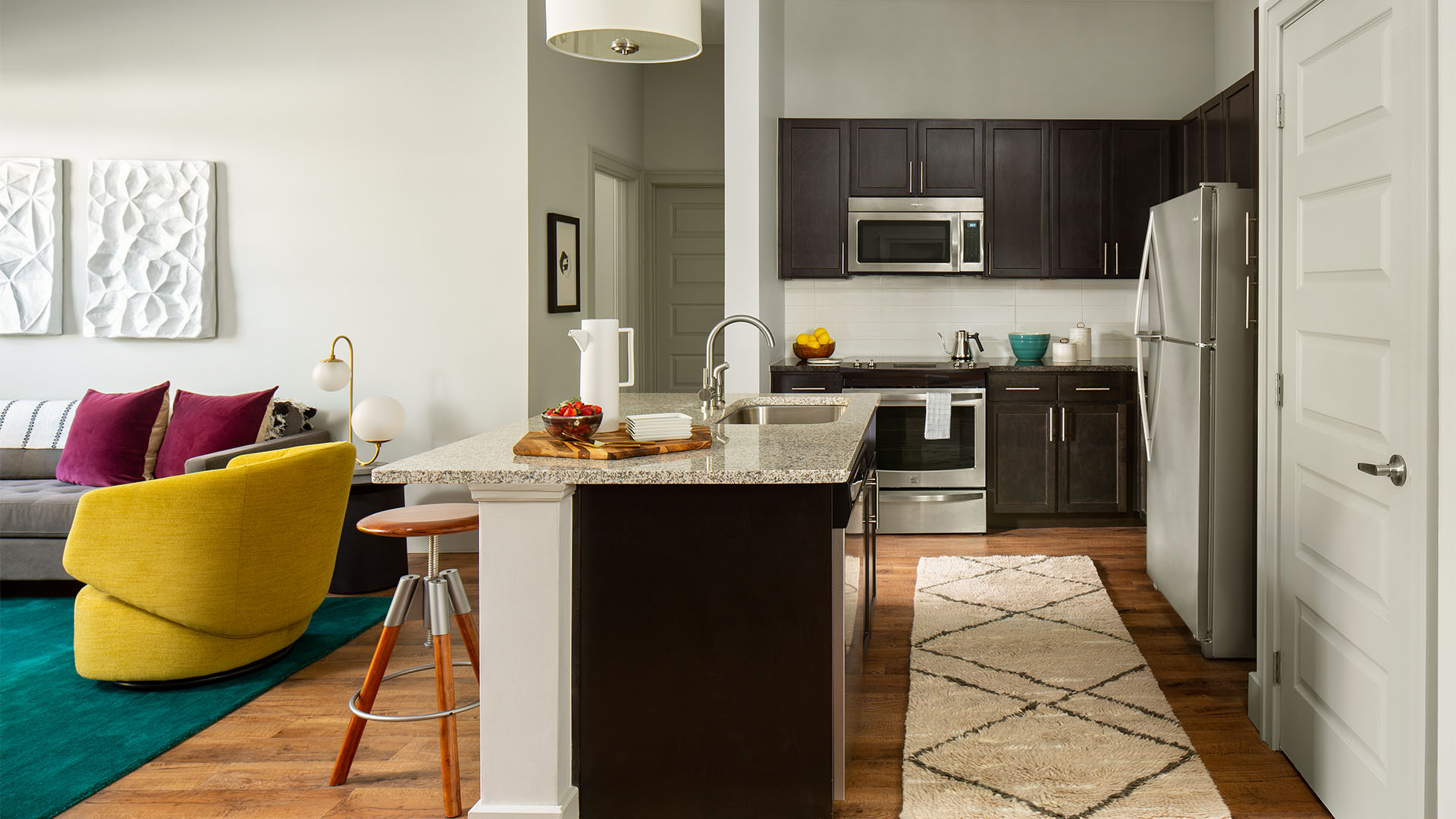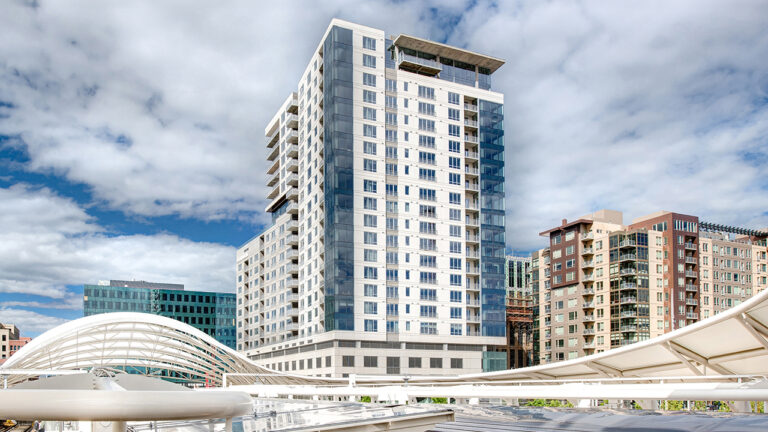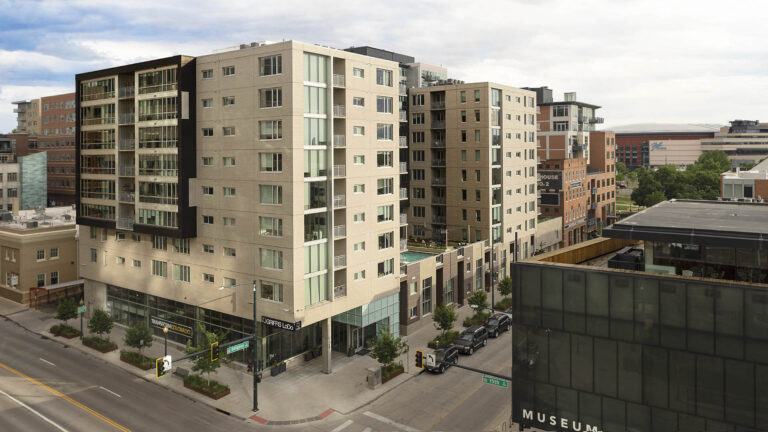Home Details
451
This three-bedroom, two and a half bath apartment home features an open kitchen with adjacent dining area and terrace access, large living room, powder room, and large bedroom with private bathroom and connected spacious closet on the first floor. On the second floor are two bedrooms with spacious closets and a bathroom with dual-sink vanity.
Westwood Platinum Floor Plan
3 Bed
2.5 Bath
1589 Sq. Ft.
Available
May 31, 2025
Base Rent
- 4th Floor
- Corner Apartment Home
- In-Home Washer and Dryer
- Stainless Steel Appliances
- Granite Countertops
- Wood-Style Flooring in Living Areas
- Balcony
- Spacious Closet
- Smart Thermostat
- Smart Home Lock
- Extra Large Soaking Tub
- Glass-Enclosed Shower
- USB Compatible Outlets
- Courtyard View

![Rendering of the Westwood Platinum floor plan with 3 bedroom[s] and 2.5 bathroom[s] at Griffis North Union](https://griffisresidential.com/wp-content/uploads/sites/2/2025/03/floorplan-westwood-platinum-291698.jpg)


