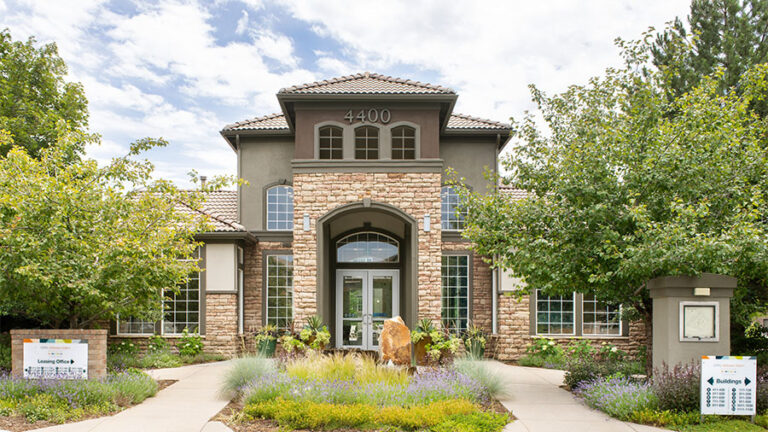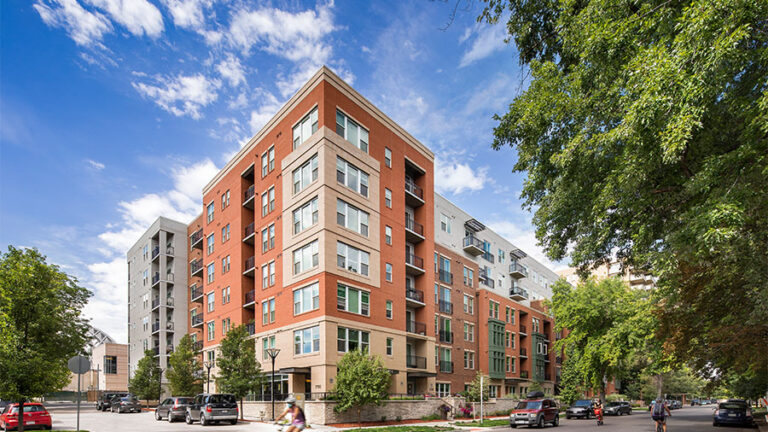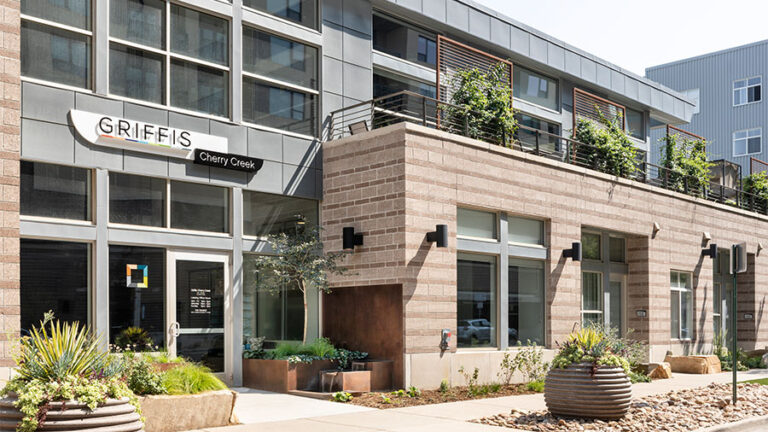Home Details
4103
This is our largest two-bedroom, two-bath apartment home. It features a large living room and spacious kitchen. One bathroom offers dual sinks, and both bedrooms have spacious closets. Homes on the first floor are ADA accessible.
- 1st Floor
- In-Home Washer and Dryer
- Kitchen Island/Peninsula
- Wood-Style Flooring in Living Areas
- Large Balcony
- Patio
- Private Extended Patio
- Built-in Desk
- Spacious Closet
- Ceiling Fan
- Smart Thermostat
- Extra Large Soaking Tub
- Dual-Sink Master Vanity
- Smart Home Lock
- ADA Equipped

![Rendering of the Arapahoe floor plan with 2 bedroom[s] and 2 bathroom[s] at Griffis Fitzsimons South](https://griffisresidential.com/wp-content/uploads/sites/2/2025/07/fd306b58835c8dae55f5d118e3e2ab49.jpg)


