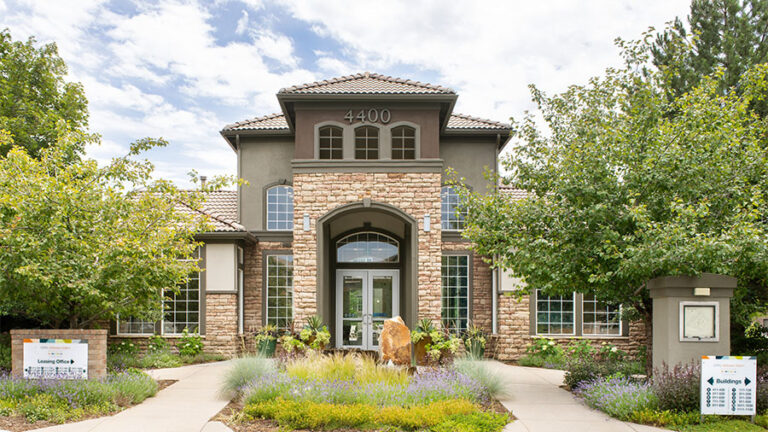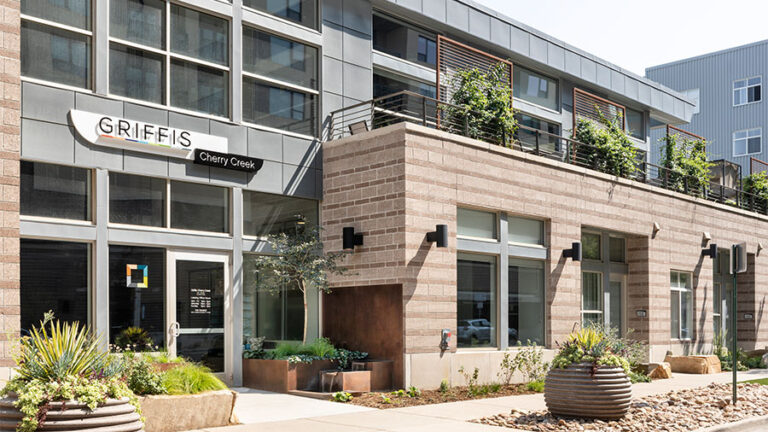
Griffis Belleview Station
Denver, CO 80237 (720) 513-1792
1 & 2 Bedroom Floor Plans
Explore CommunityApartment Features
All homes at Griffis at Fiddler's Green have an in-home washer and dryer.
Our pet-friendly apartments offer studio, one and two-bedroom floor plan options.
Balconies or patios are available in all our apartment homes.
Community Amenities
A 24-hour fitness center is available for residents of Griffis at Fiddler's Green.
We have a year-round resort-style pool with cabanas as well as an all-season spa.
Griffis at Fiddler's Green has a controlled access garage and controlled access gates.
We offer a business center to support our residents who work from home.
Griffis at Fiddler's Green offers several common areas for residents to hang out and gather including an entertainment room, resident lounge, rooftop deck and year-round resort-style pool with cabanas and an all-season spa.
Fees and Deposits
Utilities – Residents will pay utilities including water, sewer, gas, electric, storm water, common area gas and electric, trash and green living. Community utilities will be charged through a third-party vendor.
Fees
Leasing and Payments
Current government-issued photo identification and social security number (if applicable)
Total household gross income of 2 times the rent.
Income verification and a credit screening are required.
Subletting is NOT permitted.
Please contact the leasing office to discuss an early lease termination or adding an additional leaseholder.
Yes, residents are required to provide proof of insurance coverage with a minimum of $100,000 liability coverage. We recommend Jetty for an affordable policy that is customized to your needs.
To ensure you're fully protected, please provide us with a current copy of your renter's insurance. If we don't receive this, we'll help bridge the gap by arranging temporary coverage for $25 per month. This ensures your peace of mind is never disrupted. Please share your insurance details with us to avoid this additional charge.
Paying your rent online is quick and easy through our resident portal.
Paying your rent online via credit card, debit card, or direct debit (ACH) is quick and easy through our resident portal. We also accept e-money orders, personal checks, cashier’s checks and money orders.
Rent payments are due by the 1st of the month. Late rent payments will incur a fee of $50. Certified funds may be required for late rent payments.
Location
There are several recreational trails near our community that you can explore. Here are a few options:
The High Line Canal Trail is a popular recreational trail that spans approximately 71 miles through the Denver metro area. It passes near Fiddler's Green and offers a scenic route for various recreational activites. The trail follows the historic High Line Canal and winds through parks, neighborhoods and open spaces.
The Cherry Creek Trail is a multi-use trail that runs along Cherry Creek, providing a scenic pathway. It passes through Englewood and offers opportunities to explore natural areas, parks and urban environments.
Centennial Center Park is a nearby park with paths, open spaces, and recreational amenities. While not a dedicated trail, it provides a pleasant environment for outdoor activities. The park offers picnic areas, playgrounds and a splash pad.
The Dry Creek Trail is a multi-use trail that runs along the Dry Creek drainage in Englewood and neighboring communities. It allow for various outdoor activites while passing through parks and green spaces.
Cherry Knolls Park is a local park with paths, sports fields and open spaces. While not a dedicated trail, it offers opportunities for leasure and outdoor activities. The park provides picnic areas, playgrounds and tennis courts.
Maintenance and Services
Service requests may be submitted through our residential portal.
Parking and Storage
We offer limited electric parking spaces. Please speak with a leasing consultant for more details.
Pets
We welcome up to three pets per residence. Both cats and dogs are welcome, and we have no weight limits. Breed restrictions apply.
Our community offers a pet washing station and pet perks including a treat station, pet leashes and pet waste bags.
1 & 2 Bedroom Floor Plans
Explore CommunityStudio, 1 & 2 Bedroom Floor Plans
Explore Community
