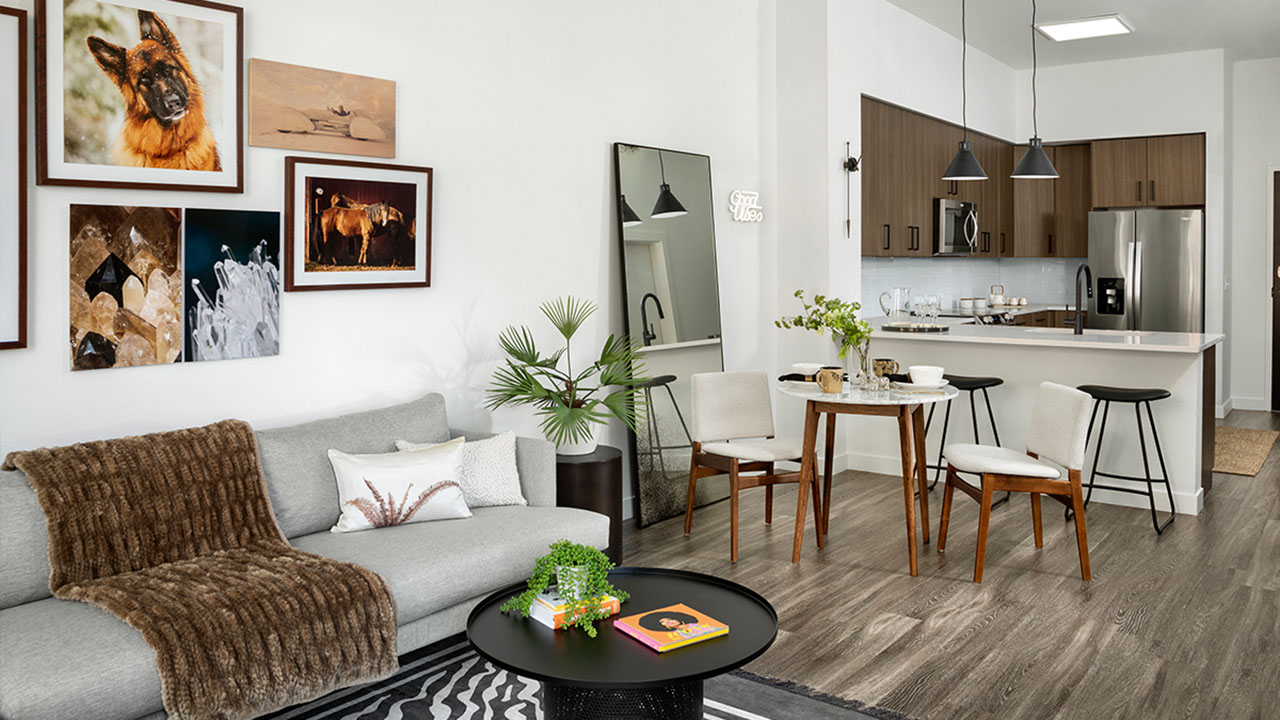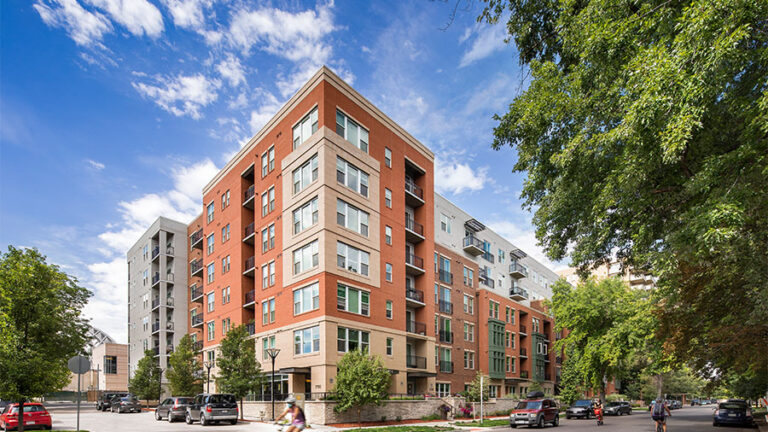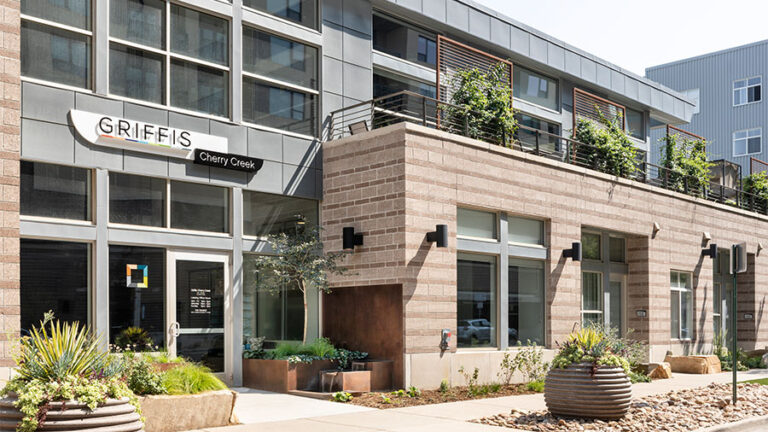Home Details
517
This urban studio, one-bathroom home features separate sleep and living areas with a juliet balcony off the back of the living space. The kitchen features a breakfast bar and plenty of adjacent closet storage, while the bathroom includes space for an in-home washer and dryer and linen closet.
Clermont Platinum Floor Plan
0 Bed
1 Bath
771 Sq. Ft.
Available
Aug 02, 2025
Base Rent
- 5th Floor
- In-Home Washer and Dryer
- Stainless Steel Appliances
- Quartz Countertops
- Undermount Sink
- Dark Walnut Cabinets
- Wood-Style Flooring
- Balcony
- Built-in Coat Rack
- Spacious Closet
- Spacious Custom Closet
- Ceiling Fan
- 11 ft. Ceilings
- Smart Thermostat
- Smart Home Lock
- Extra Large Soaking Tub
- USB Compatible Outlets
- Mountain View
- Pool View

![Rendering of the Clermont Platinum floor plan with a Studio bedroom and 1 bathroom[s] at Griffis Cherry Creek North](https://griffisresidential.com/wp-content/uploads/sites/2/2025/06/28e21c993573b2d5daf89c8825d3d1d6.jpg)


