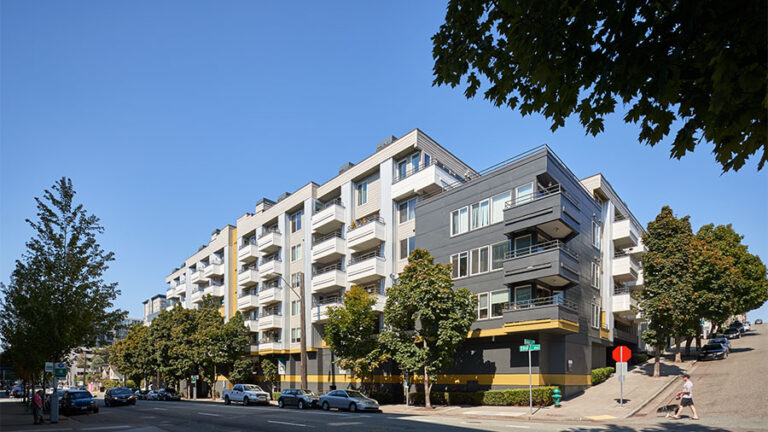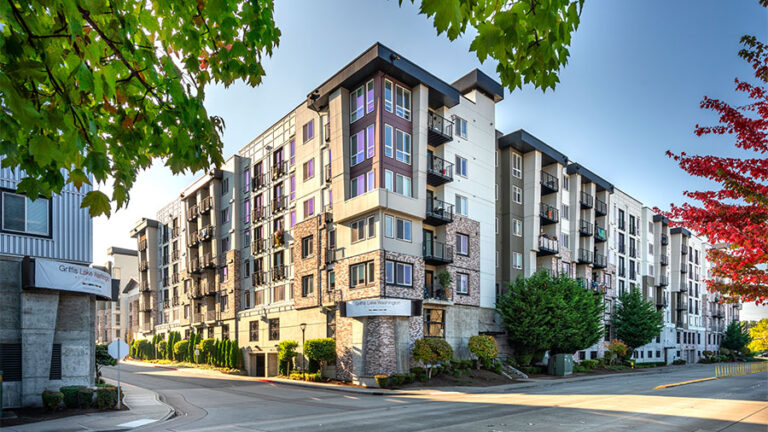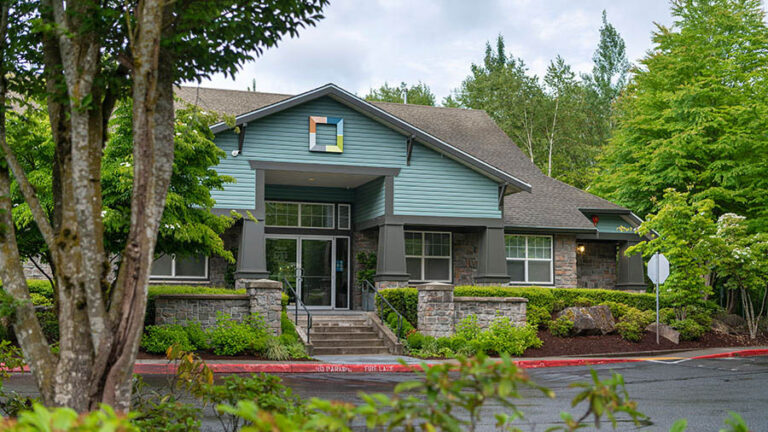
Griffis Belltown
Seattle, WA 98121 (206) 887-9456
Studio, 1 & 2 Bedroom Floor Plans
Explore CommunityAll homes at Griffis Seattle Waterfront have an in-home washer and dryer.
Our pet-friendly apartments offer studio, one, and two-bedroom floor plan options.
A 24-hour fitness center and yoga studio is available to residents of Griffis Seattle Waterfront.
Griffis Seattle Waterfront has a controlled access garage as well as controlled access doors.
We offer a business center to support our residents who work from home.
Griffis Seattle Waterfront offers several common areas for residents to hang out and gather including an entertainment room, resident lounge, and rooftop deck.
Utilities – Residents will pay the utility provider directly for their use of gas and electric. Community utilities will be charged through a third-party vendor: water, sewer, storm water, common area gas and electric, trash, and green living.
Property Fees
Current government-issued photo identification and social security number (if applicable)
Total household gross income of 2.5 times the rent
Income verification and a credit screening are required.
Subletting is NOT permitted.
Please contact the leasing office to discuss an early lease termination or adding an additional leaseholder.
Yes, residents are required to provide proof of insurance coverage with a minimum of $100,000 liability coverage. We recommend Jetty for an affordable policy that is customized to your needs.
To ensure you're fully protected, please provide us with a current copy of your renter's insurance. If we don't receive this, we'll help bridge the gap by arranging temporary coverage for $25 per month. This ensures your peace of mind is never disrupted. Please share your insurance details with us to avoid this additional charge.
Paying your rent online is quick and easy through our resident portal.
Paying your rent online via credit card, debit card, or direct debit (ACH) is quick and easy through our resident portal. We also accept e-money orders, personal checks, cashier’s checks, and money orders.
Rent payments are due by the 1st of the month. Late rent payments will incur a fee of $10. Certified funds may be required for late rent payments.
There are several recreational trails near our community that you can explore. Here are a few options:
The Elliott Bay Trail is a paved multi-use trail that runs along the waterfront, offering beautiful views of Elliott Bay and the Seattle skyline. The trail provides connections to other trails and neighborhoods.
Myrtle Edwards Park is a waterfront park located along Elliott Bay, adjacent to the Seattle waterfront. It offers paved paths, as well as grassy areas for picnicking. The park provides stunning views of the bay, the Olympic Mountains, and the Seattle skyline.
The Olympic Sculpture Park, managed by the Seattle Art Museum, is located near the waterfront. While not a traditional trail, it features pathways, sculptures and beautiful views of Elliott Bay. It offers a combination of art and nature experiences.
The Seattle Waterfront Promenade is a pathway that stretches along the waterfront, offering opportunities for walking and enjoying the views. It's a vibrant area with shops, restaurants, and attractions such as the Seattle Great Wheel and Pike Place Market.
Pioneer Square and Occidental Square Park are historic areas located near the waterfront. While not dedicated trails, they offer accessible streets and open spaces where you can explore the neighborhood's rich history and enjoy outdoor seating areas.
Service requests may be submitted through our residential portal.
We offer limited electric parking spaces. Please speak with a leasing consultant for more details.
We welcome up to three pets per residence. Both cats and dogs are welcome, and we have no weight limits. Breed restrictions apply.
Our community offers a pet washing station, pet relief station, and pet perks including a treat station, pet leashes, and pet waste bags.
Studio, 1 & 2 Bedroom Floor Plans
Explore CommunityStudio, 1 & 2 Bedroom Floor Plans
Explore Community1, 2 & 3 Bedroom Floor Plans
Explore Community

